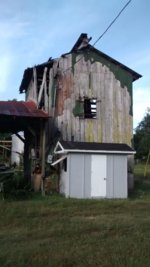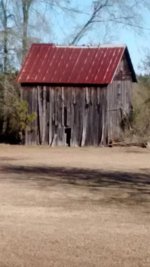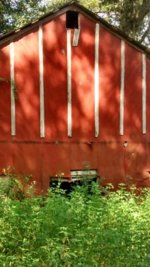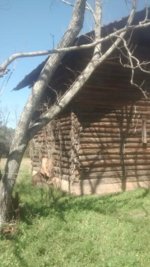You are using an out of date browser. It may not display this or other websites correctly.
You should upgrade or use an alternative browser.
You should upgrade or use an alternative browser.
'' OLD FARMING'' picture thread, photo's of day's gone bye.
- Thread starter Chicken
- Start date
- Status
- Not open for further replies.
Smokin Harley
Well-Known Member
ive spun the idea,. of making a pic. thread of old, and new farming related pic's.
JITTERBUG thought it was a good idea. ive seen many things i wish i'd have had my camera. but im carrying it daily at work now,
feel free, to post any pic's you may think us members will find intresting, be it OLD OR NEW.
> a old FARMALL i came acroos today
>View attachment 5020View attachment 5021View attachment 5022View attachment 5023
and o ld seeder, that had a roof collapse on it,
Man oh man , would I like to own that old Farmall.
I run across.a lot of these..but they are sentimenteel because "" grandpa"" used it.
And truthfully the modern day farm wouldnt be what it is without it.
You got to Realize i deal with manor farms..you got to be big to use 20 tons of Fertilizer on your fields.
And truthfully the modern day farm wouldnt be what it is without it.
You got to Realize i deal with manor farms..you got to be big to use 20 tons of Fertilizer on your fields.
Brown Thumb
Well-Known Member
I like old, Big and Rusted tractors.
I like old log structures and mortise and tenon barns.
I like old log structures and mortise and tenon barns.
I like old, Big and Rusted tractors.
I like old log structures and mortise and tenon barns.
Not too many log structures left in my area.but thier is a few scattered around.
Smokin Harley
Well-Known Member
Me too...I watch "Barnwood Builders" all the time, like marathons. Great old solid construction, hand made to stand the test of time. Historical value too.I like old, Big and Rusted tractors.
I like old log structures and mortise and tenon barns.
My Biggest tobacco barn holds 280 rails of tobacco , around 150 years old . I still use it and is as good as a new one .
It is a peg barn type . No nail at the cross ties , only the rafters , tin and boxing are nailed on .
It is a peg barn type . No nail at the cross ties , only the rafters , tin and boxing are nailed on .
Get out your camera, Larry.
Bob
Bob
Brown Thumb
Well-Known Member
A couple of pics I got while fixing up the Rental, barn / House.
the tennents trashed the place.
I think it is a 40 x 60 hay barn built at least 100 yrs ago. I was told at least 150 yrs. ago Who the Chuck knows.
It is a wierd barn tho. There was no head room between the roof joist vertical supports to walk across the the second floor. It was split in 1/3 areas per say width wise.
It was a challenge and scary cutting out the beams ect. Freaking building was held together with jacks and come alongs to keep it up while I did it.


the tennents trashed the place.
I think it is a 40 x 60 hay barn built at least 100 yrs ago. I was told at least 150 yrs. ago Who the Chuck knows.
It is a wierd barn tho. There was no head room between the roof joist vertical supports to walk across the the second floor. It was split in 1/3 areas per say width wise.
It was a challenge and scary cutting out the beams ect. Freaking building was held together with jacks and come alongs to keep it up while I did it.


It's beautiful.
Nearly 40 years ago, Tedd Benson was in the business of tearing down old barns in New England. When he encountered his first timber frame barn, he cut away beam after beam, trying to pull the thing down with a tractor. He was so impressed with how difficult they were to bring down, he researched the tradition, and ended up as one of the earliest modern builders of timber frame structures. (His 1981 book: https://www.amazon.com/Building-Timber-Frame-House-Forgotten/dp/0684172860 . He's written several more on the subject.)
Aside from being works of craftsmanship, they are just incredibly sturdy.
Bob
Nearly 40 years ago, Tedd Benson was in the business of tearing down old barns in New England. When he encountered his first timber frame barn, he cut away beam after beam, trying to pull the thing down with a tractor. He was so impressed with how difficult they were to bring down, he researched the tradition, and ended up as one of the earliest modern builders of timber frame structures. (His 1981 book: https://www.amazon.com/Building-Timber-Frame-House-Forgotten/dp/0684172860 . He's written several more on the subject.)
Aside from being works of craftsmanship, they are just incredibly sturdy.
Bob
The Gambrel roof seems to indicate an 1880's(ish) structure with most likely sawn timbers. The function of posts is compressive strength, the function of beams is shear strength. Knee braces keep the whole thing from falling over.
In that a gambrel roof uses one rafter (bird's mouth and rafter cut) for all four sides, your roof appears to be a variation of a traditional gambrel which leads me to believe the building has been modified or it was more likely built in the early 1900's.
I've dismantled hundreds of timber frame buildings, the earliest having been built in 1803...or at least that's what the header stone said. It was an old stagecoach house build in the middle of the Ohio Indian Territory. The construction was old European German wattle and daub intended to be both Indian and bear proof.
Selling tobacco is one hell of a lot easier on the bones. Next time you have a few months, I can tell you some stories.
In that a gambrel roof uses one rafter (bird's mouth and rafter cut) for all four sides, your roof appears to be a variation of a traditional gambrel which leads me to believe the building has been modified or it was more likely built in the early 1900's.
I've dismantled hundreds of timber frame buildings, the earliest having been built in 1803...or at least that's what the header stone said. It was an old stagecoach house build in the middle of the Ohio Indian Territory. The construction was old European German wattle and daub intended to be both Indian and bear proof.
Selling tobacco is one hell of a lot easier on the bones. Next time you have a few months, I can tell you some stories.
Gavroche
Well-Known Member
Les Tennents ont saccagé l'endroit.
What is "Tennents " please ?...
What is "Tennents " please ?...
Les Tennents ont saccagé l'endroit.
What is "Tennents " please ?...
Tennents ? Tenants = Someone you rent or lease a home to for them to live in .
I use to know dates of barns by the way they were sawn . Hand hewed was oldest , Straight sawn saw marks was next then circular saw marks was last . Straight saw marks was with a hand saw going in a straight direction . Curved saw marks was with a circular saw blade .
Pegged barns was made with holes and pegs made of wood that held the joints together . I have seen pegs used on Hand Hewed timbers , straight cut barn post and some circular cut barn timbers . But newer barns was nailed together with no wooden pegs .
Gavroche
Well-Known Member
Thank you BigB !
Brown Thumb
Well-Known Member
This thing was built with Straight sawn lumber, Mortise and tenion for the post and header connections. Pegged andThe Gambrel roof seems to indicate an 1880's(ish) structure with most likely sawn timbers. The function of posts is compressive strength, the function of beams is shear strength. Knee braces keep the whole thing from falling over.
In that a gambrel roof uses one rafter (bird's mouth and rafter cut) for all four sides, your roof appears to be a variation of a traditional gambrel which leads me to believe the building has been modified or it was more likely built in the early 1900's.
I've dismantled hundreds of timber frame buildings, the earliest having been built in 1803...or at least that's what the header stone said. It was an old stagecoach house build in the middle of the Ohio Indian Territory. The construction was old European German wattle and daub intended to be both Indian and bear proof.
Selling tobacco is one hell of a lot easier on the bones. Next time you have a few months, I can tell you some stories.
Iron u straps on the the main post and beam connections.
Square bolts and nuts on the Iron straps, square head nails on the smaller supports.
Ring any Bells
Sears
Brown Thumb
Well-Known Member
Thanks BobIt's beautiful.
Nearly 40 years ago, Tedd Benson was in the business of tearing down old barns in New England. When he encountered his first timber frame barn, he cut away beam after beam, trying to pull the thing down with a tractor. He was so impressed with how difficult they were to bring down, he researched the tradition, and ended up as one of the earliest modern builders of timber frame structures. (His 1981 book: https://www.amazon.com/Building-Timber-Frame-House-Forgotten/dp/0684172860 . He's written several more on the subject.)
Aside from being works of craftsmanship, they are just incredibly sturdy.
Bob
I wish the freaking thing would collapse.
I have it insured for half of replacement value and they say it would 750,000 to replace it, WTF.
Its a Barn.
Since I under insure it by 50% they only have to pay me 50%
So if if collapses they will pay out like 175,000.
I take it and run like no tomorrow.
- Status
- Not open for further replies.
Similar threads
- Replies
- 1
- Views
- 896
- Replies
- 23
- Views
- 6K
-
About Us
This forum is dedicated to promoting the American tobacco farmer and tobacco home growers across the globe. Whether you grow by the acre, in your backyard, or in pots, you should find valuable and accurate information here.We discuss any variety of tobacco, as well as numerous approaches to growing, harvesting, curing, and finishing your crop. Our members will attempt to provide experience-based answers to your questions.
-
Buy raw tobacco from our Sponsor - WLT





















